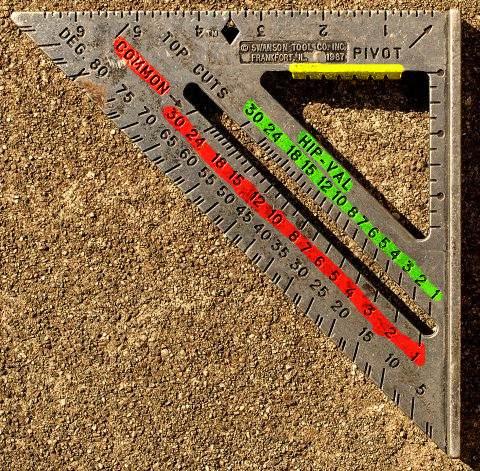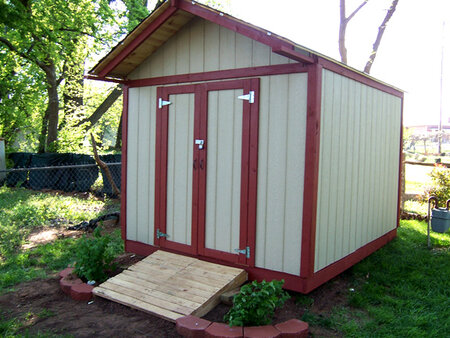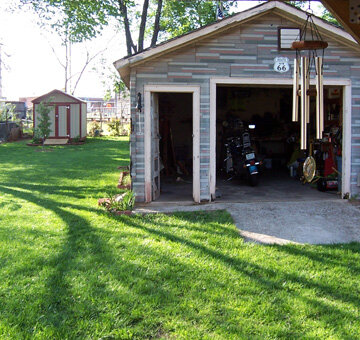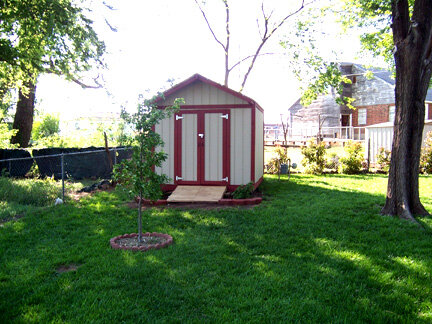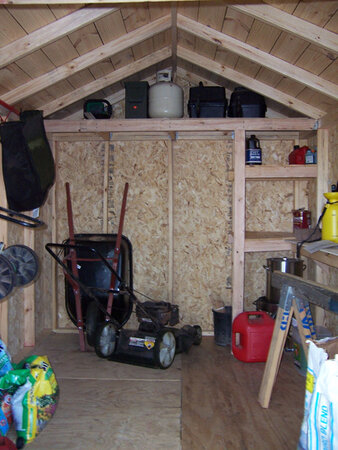Offline
Well... The Motorcycle and the lawnmower have been fighting in the garage.. A little female jeoles I think... So to solve this problem.. the mower is out.. along with the lawn tools, bags of dirt, weed-wacker.. etc..
Oh yea... I can save money... I can do better...
I am working on one of these. Man am I beat. and I could use some help with truss angles
Joe

Oh yea... I can save money... I can do better...
I am working on one of these. Man am I beat. and I could use some help with truss angles
Joe







